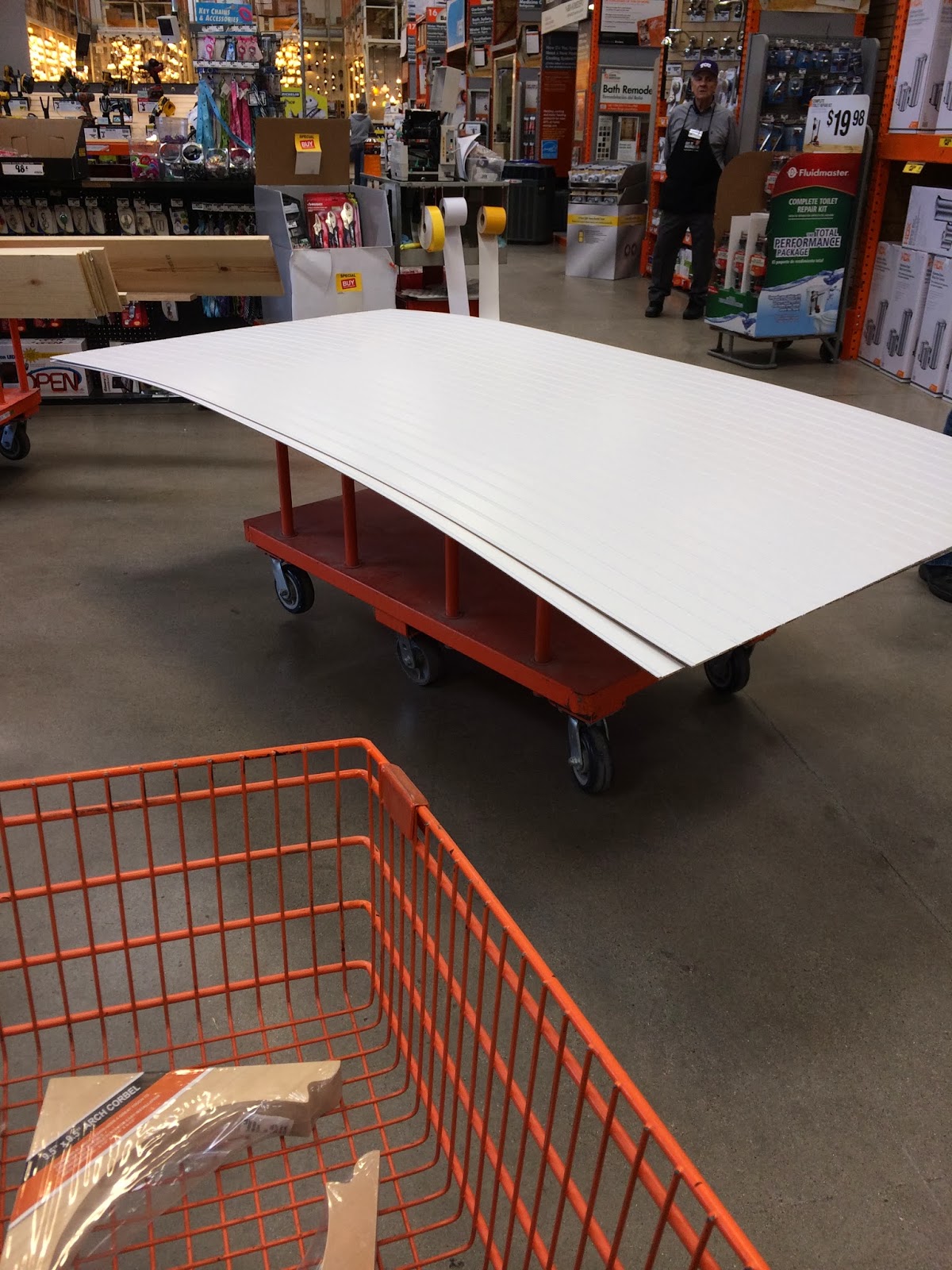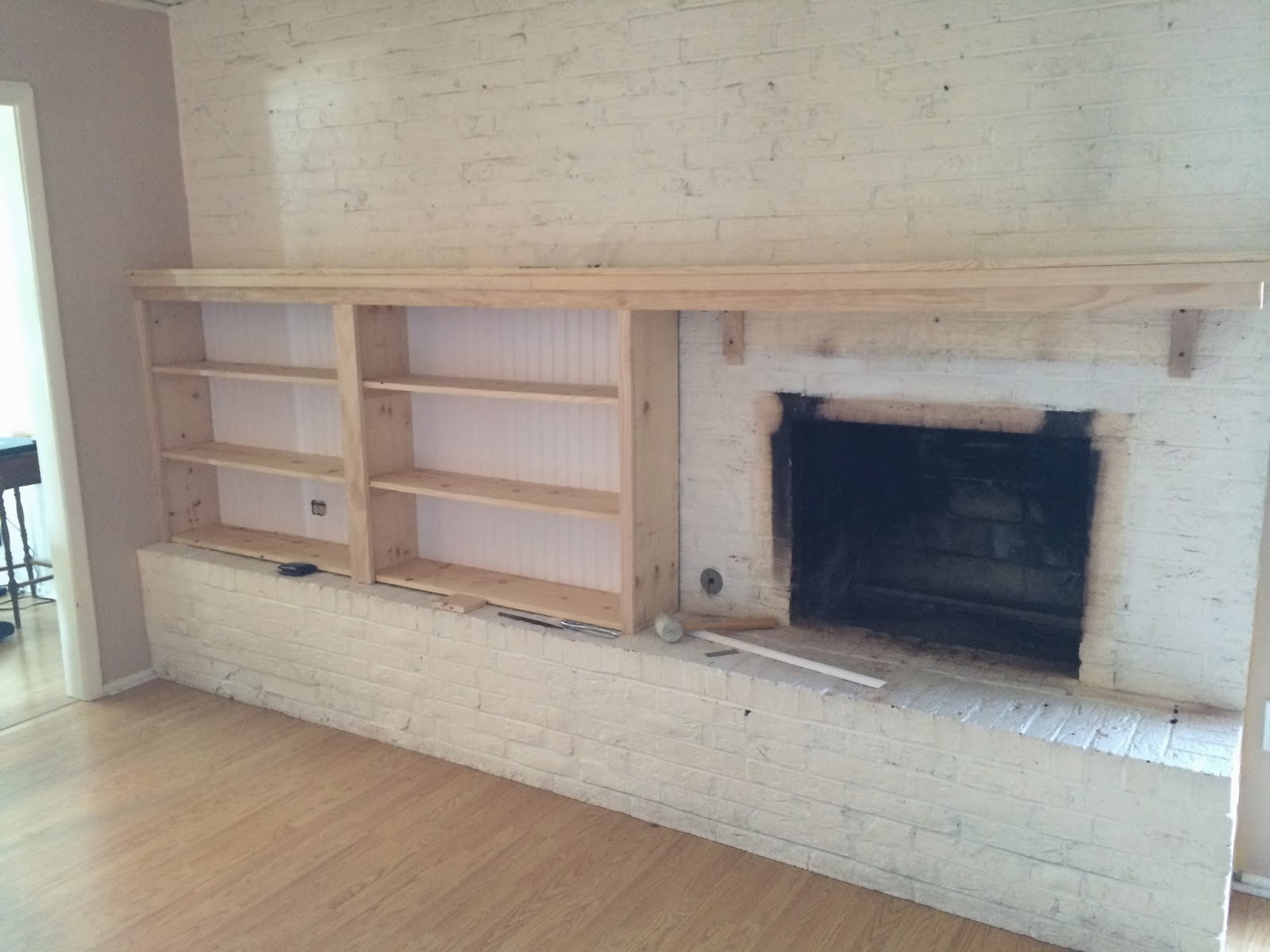The fireplace wall in the Family Room is just an expanse of brick with an offset fireplace opening. As custom in the late 80's, we had installed a bronze fireplace screen. A small mantle has served us rather begrudgingly all these years. It could not hold stockings and I had to be careful how much weight I put on it.
So.... I gathered the men of the family and they accepted the challenge! Build me a substantial mantle that will hold all 13 stockings and bookcases to fill the bare space.
It was quite hilarious watching them choose boards. My only request was the back of the bookcases were to be bead board.
The screen had to be removed. I was ready to dump it anyway. Amazing the residue it left behind. A scrub job indeed!
Grandson Patrick loved watching the transformation. I wanted the design to be very simple. No ornate moldings or curlycues. The hallway that comes off this room was the last project we did which was adding the board and batten. I wanted them to reflect each other.
Once the construction was complete, the rest was left to me. Painting time!
I love that you can now have primer added to your paint color. It covers so much better and makes one less step. The soot is history.
After all the years of being in this house and painting every room multiple times, I have discovered two blues that are perfect. BM Wyeth Blue and SW Rainwashed. This is the Wyeth Blue. The three rooms that connect to the Family Room also bear this color. You can see part of the Breakfast Room below.
It took me about 5 hours to paint the frame and inset and all the brick. Amazing how dirty the brick can get inside the house! A little staging made the day end well.
We discovered last summer there is a leak in our chimney. Until the lining is replaced I am using candles to fill the firebox space. Not the warmth we would normally have, but flames none the less.
Playing around with placements.
I really feel like this space is functional and adds character to the house. I wish it had not taken 25 1/2 years to make it happen!
The hallway that connects.......
On to the next project!!!

























Beautiful job! I love your white woodwork and dark doors. Nice contrast. And I love your hall. Did your husband do that?
ReplyDeleteMy husband rebuilt the bookcases we have flanking our fireplace and used very similar materials, but my bead board is white. Since that room needs painted I am thinking about that now. ;-)
Thank you! My husband and one of the son in laws did the hallway last year. I love board and batten and would do my entire house if I could.
DeleteI painted the bead board so that there was some color to the wall. I was tired of all white. When we had our house painted outside 3 years ago I had the painters stain the front and back doors on the inside. I am tempted to paint them black !
looks really beautiful! what a blessing!
ReplyDeleteHi Wanda, Very nice to meet you. I found your blog through Elizabeth's. I can relate to what you said on her latest post. I have a private blog(ger), Sweetbriar Hermitage, and I'd love for you to visit. I will send you an invite to the email address that is on your blog.
ReplyDeleteGina, can you resend? I didn't know what the email was and deleted. Sorry!
DeleteThis is a great addition to your house. It doesn't only make a good decoration, but it's functional as well. Thanks to all the helping hands for making this possible. Now that one project has been done, what’s next on your renovation list?
ReplyDeleteDerek Nyenhuis @ Active Builders